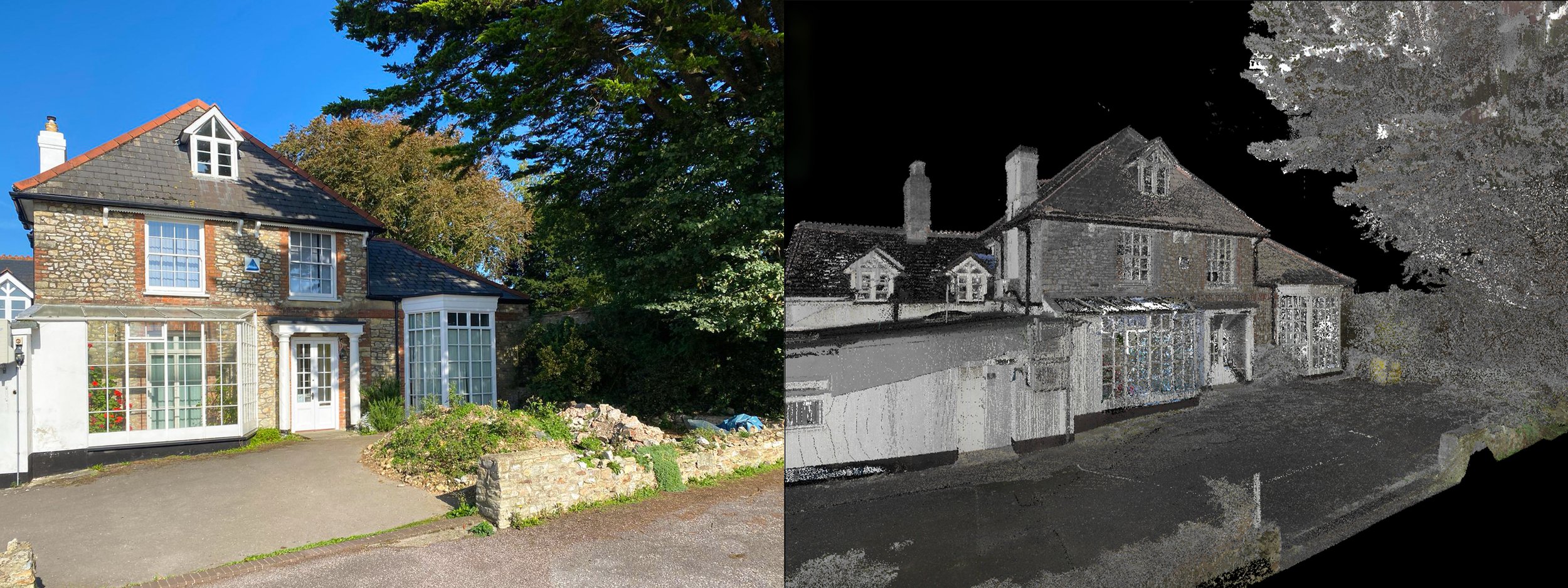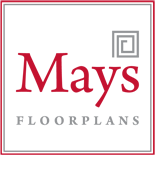
MEASURED BUILDING SURVEYS by MAYS
Measured building surveys:
is a service usually provided by professional surveying companies who record all structural and architectural elements of a building and convert data into accurate As-built CAD building floor plans, elevation, section drawings and more.
3D Laser scanning has 0% chance of human error when recording data, giving you total confidence when submitting your plans.
With 3D Laser Scanning it takes just one visit to record all measurements and all drawings are typically available in 7-10 working days.
D. Evans: “Very efficient service and prompt delivery of reports.” / A. Malpras: “This was done very efficiently without any disruption to our lives. Thank you”
Standard Package - Small
For properties up to 1000 sqft.
Site 3D Laser Measured Survey
Registration, Processing and Conversion Scanned Data into Point Cloud
Conversion of Point Cloud into Client’s Required Format (AutoCAD .dwg and .pdf)
Production of Required 2D Floor Plans, Roof Plans, Loft, Basement Plans
Optional - Sections and Elevations AutoCAD DWG and PDF Formats
Standard Package - Medium
For properties up to 2000 sqft.
Site 3D Laser Measured Survey
Registration, Processing and Conversion Scanned Data into Point Cloud
Conversion of Point Cloud into Client’s Required Format (AutoCAD .dwg and .pdf)
Production of Required 2D Floor Plans, Roof Plans, Loft, Basement Plans
Optional - Sections and Elevations AutoCAD DWG and PDF Formats
Standard Package - Large
For properties over 2000 sqft.
Site 3D Laser Measured Survey
Registration, Processing and Conversion Scanned Data into Point Cloud
Conversion of Point Cloud into Client’s Required Format (AutoCAD .dwg and .pdf)
Production of Required 2D Floor Plans, Roof Plans, Loft, Basement Plans
Optional - Sections and Elevations AutoCAD DWG and PDF Formats
YOUR QUOTE IS JUST ONE STEP AWAY
Contact us to get the best quote




